The Centennial House: Entry, Living, + Dining Reveal!
- HHI

- Mar 10, 2020
- 3 min read
Because of the age of this house, inevitably there had been some renovations and changes done prior to us getting our hands on it. Luckily for us, one of those rounds of renovations created an open floor plan for the great room of this house - encompassing the entry, living room and dining room!

Photo Credit, Sources: Heart Beads, Green Pillow, Ivory Mud Cloth Pillow
But that was the extent of the updates - it still needed some serious work! We updated the space by replacing boards that needed it and sanding down the original floors (yes, very old!) and painted throughout the house - covering some basics to help create a fresh, clean feel.


We brought over a sample of some newer engineered floors that we wanted to emulate the color of here, which can always be tough on our floor guys since the woods are never the same species and take stain colors so differently! We don't always make it easy on our team but we were really happy with the finished product!
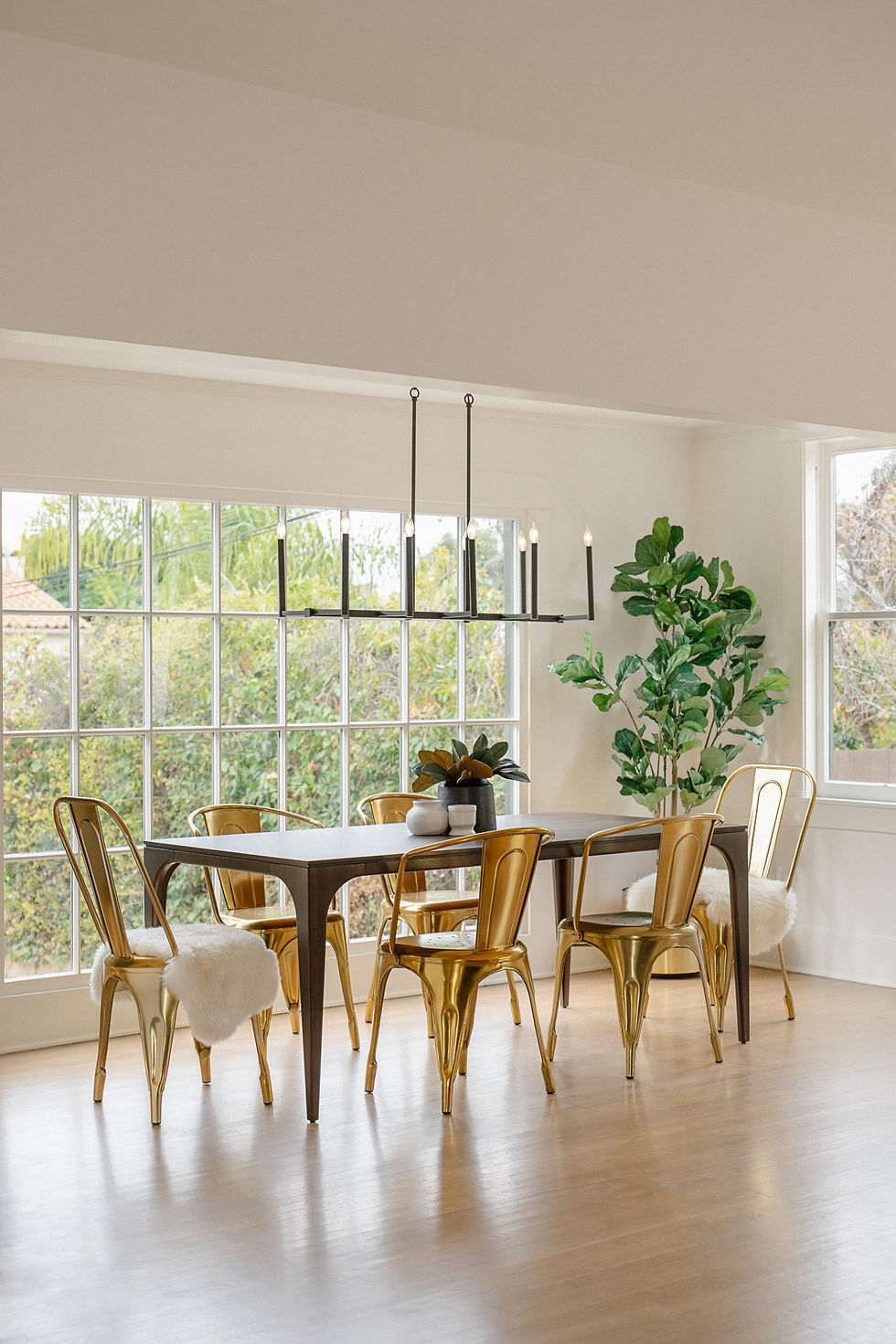
Photo Credit, Sources: Brass Chairs, Dining Table (no longer available but similar linked!), Chandelier
See how much brighter the room is with a fresh, white coat of paint (or three!)?! Throughout the house we used Benjamin Moore's Chantilly Lace on both the walls and trim. I know what you're thinking - won't it seem stark or boring? No! Drywall, plaster and wood all take paint differently, so there's enough of a contrast to create some definition but still keep it modern. We even used the same sheen! The trim was about 6" high (most trim is around 3-4") so we didn't want to have a contrasting color that would make it too much of a focal point - we wanted it to pop but not draw attention. But damn, do we love this trim! It was already in a lot of the rooms so we just updated and had our team match where we needed to then added some fresh paint!
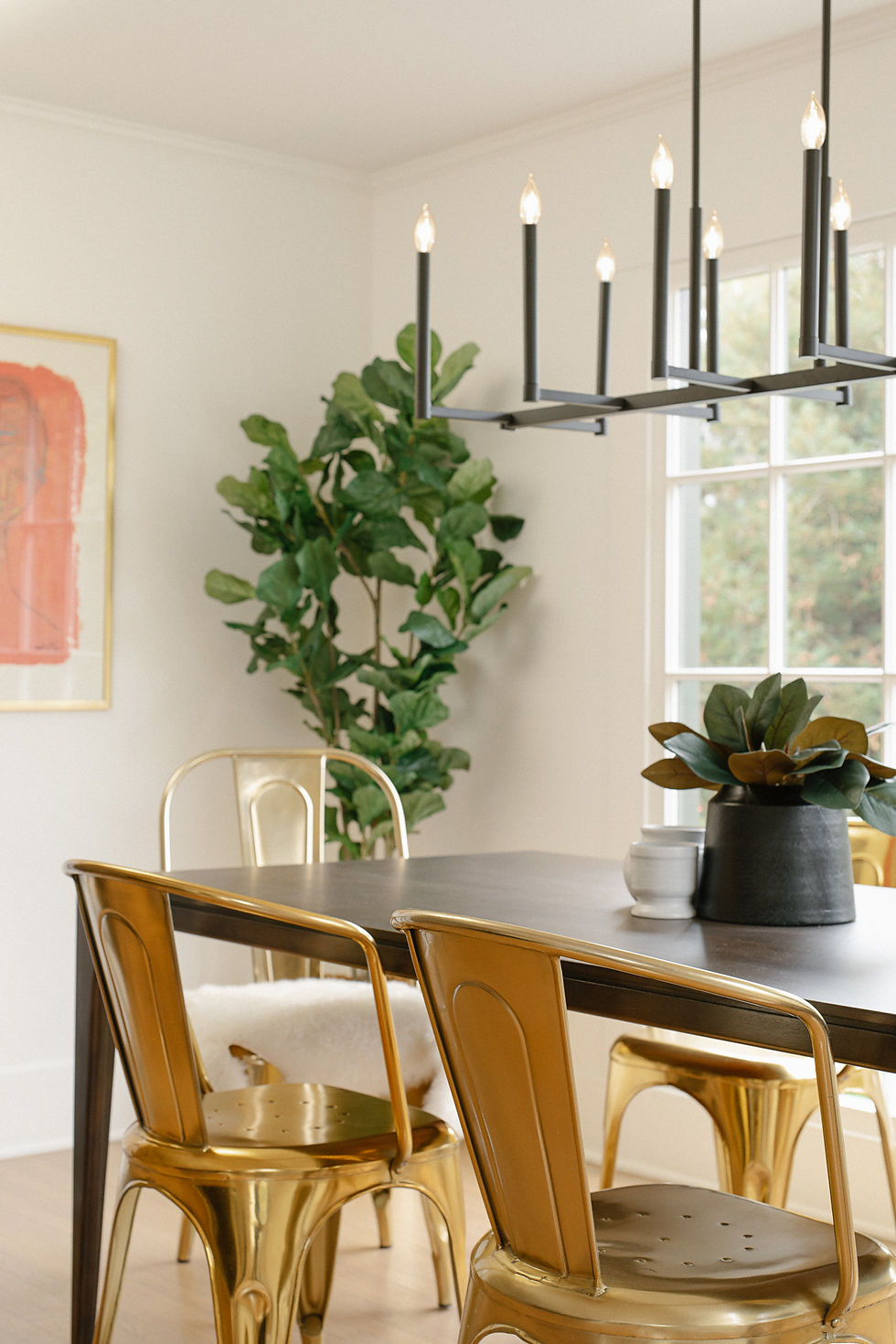
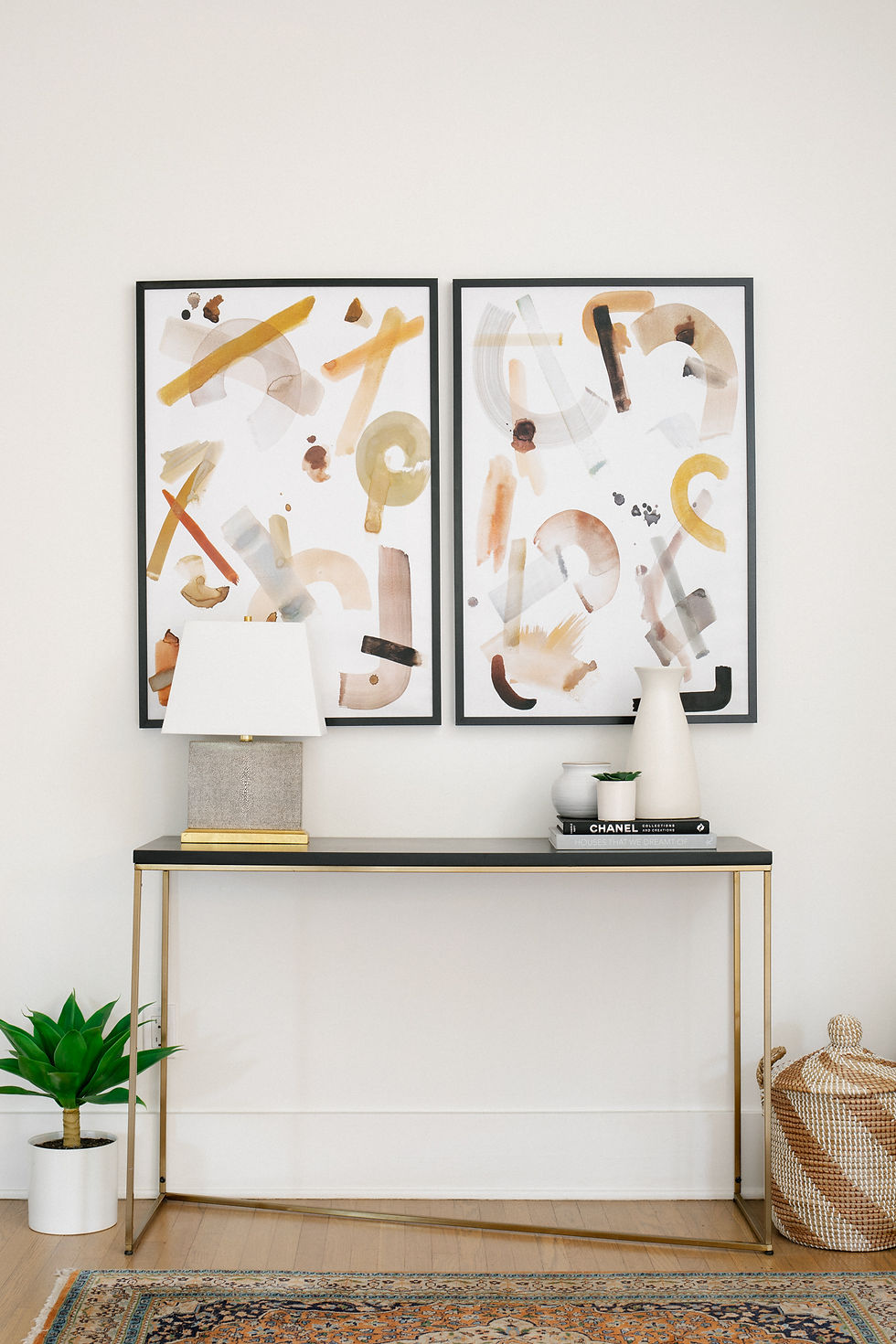
The next big piece of the great room? The fireplace! It already had a beautiful arched firebox but the face of it was brick that had been painted over and over and over... with a thin, sad little mantle. We're also pretty sure that was the original hearth that was loooooong overdue for some love. We immediately knew we wanted to update the face to a plaster - to tie into the updated plaster outside and the vent hood in the kitchen (more on that later!). But the shape of the fireplace was so dinky compared to the size of the room. So we worked with our GC to create a metal frame base that elongated the whole thing. We didn't want it to be too modern and flat so we tapered the edges and over mantel, rounded all the edges and faded it into the ceiling - creating a much more substantial unit and focal point for the room!

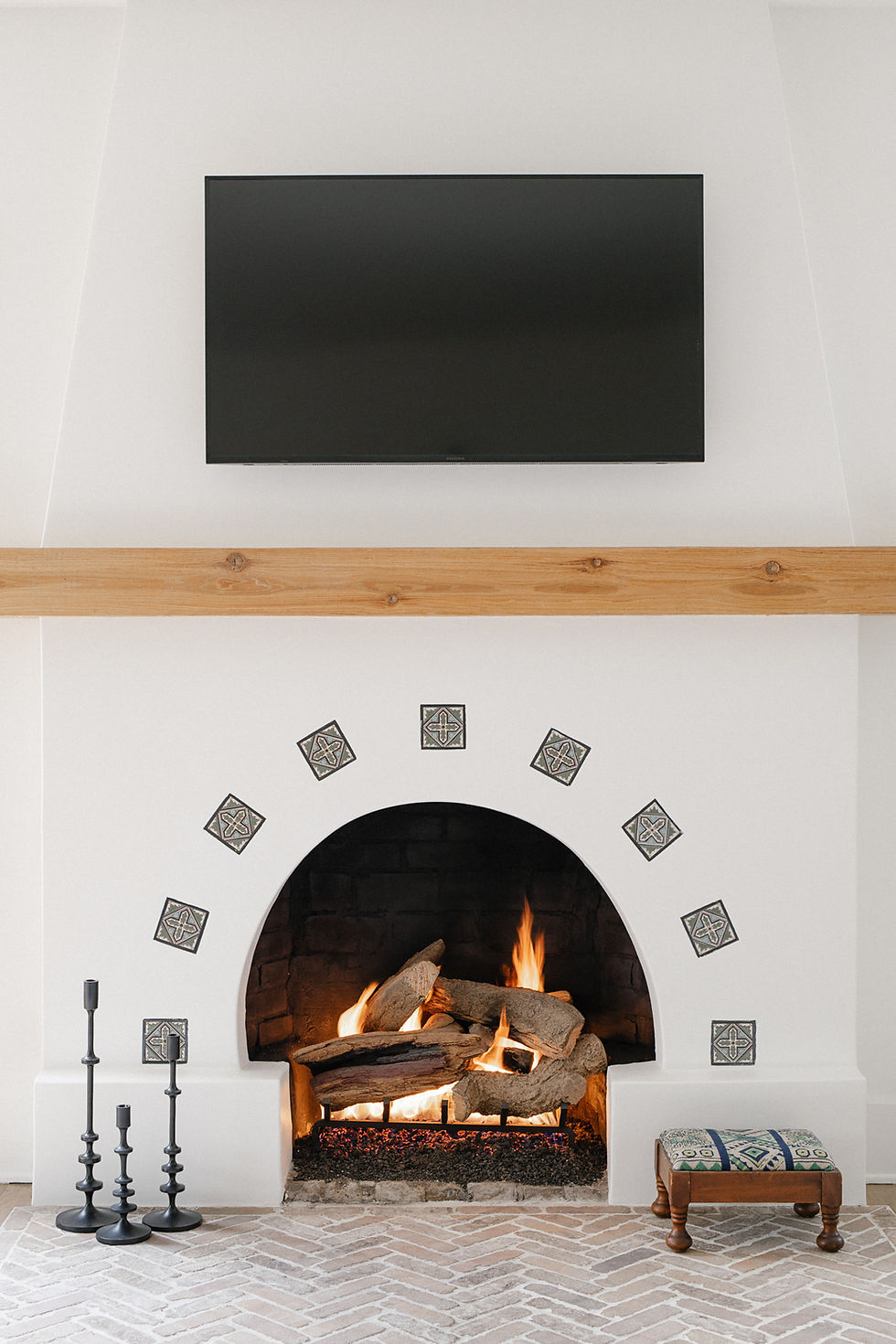
We chose a smooth plaster, painted the plaster Chantilly Lace by Benjamin Moore to tie in with the rest of the room, and highlighted the arched firebox with beautiful custom sized Fireclay tiles - we're so in love with these! So much so that we used them as the front step risers (did you see that here?!) and used the green as inspiration for the exterior window trim and front door! Can you tell we are in love with those tiles?
For the hearth, we wanted something that looked like it was original to the home and tied into the plaster as well as the newly stained hardwood floors. We found a similar brick tile to this one (the one we bought is out of stock!) from Lowe's and had our team lay them in a herringbone pattern.
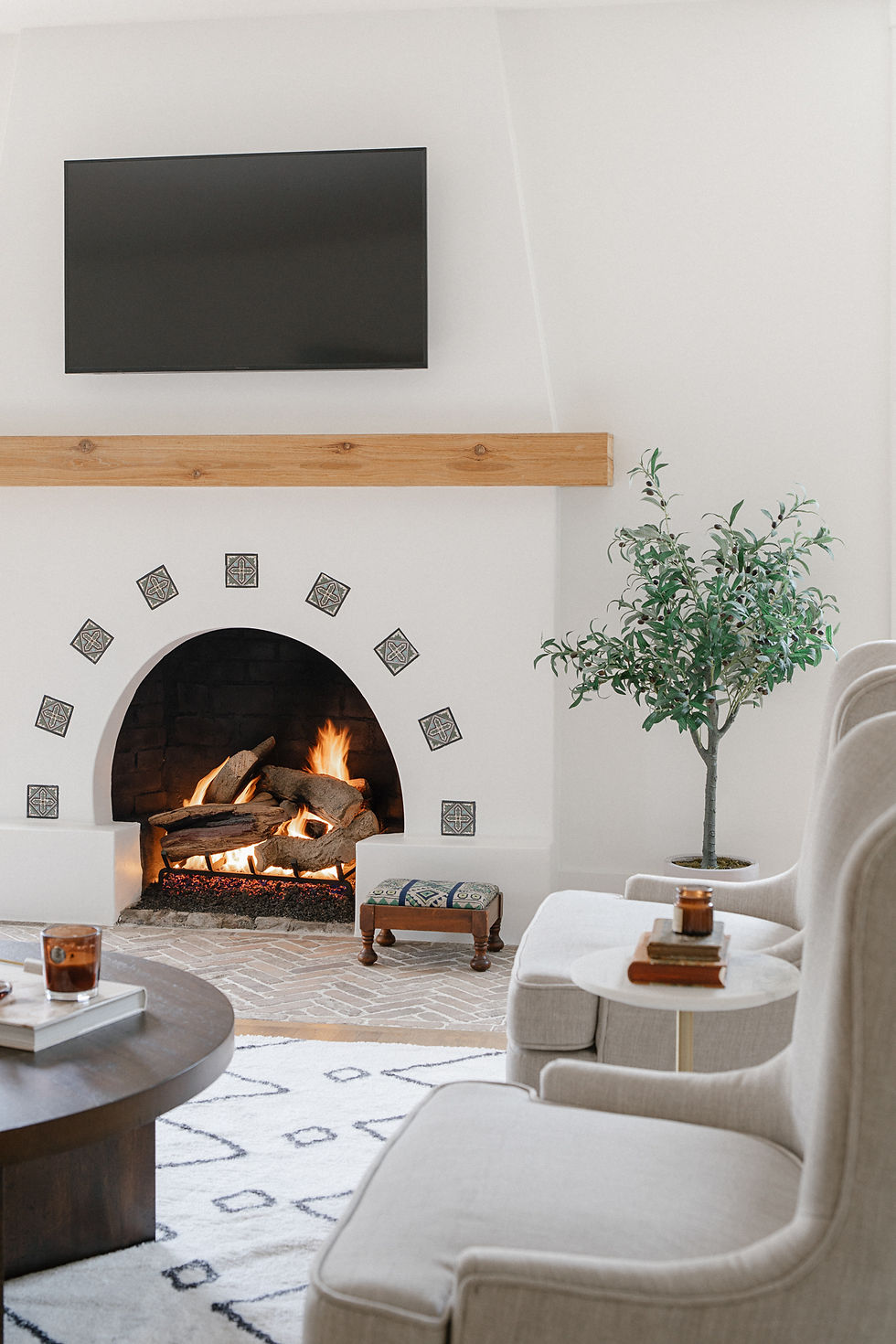
Last but not least, the mantle! We gave our team some direction and inspiration for what we wanted and they created this custom piece for us - beating it with chains, sanded and stained it - making it perfectly imperfect and "old".

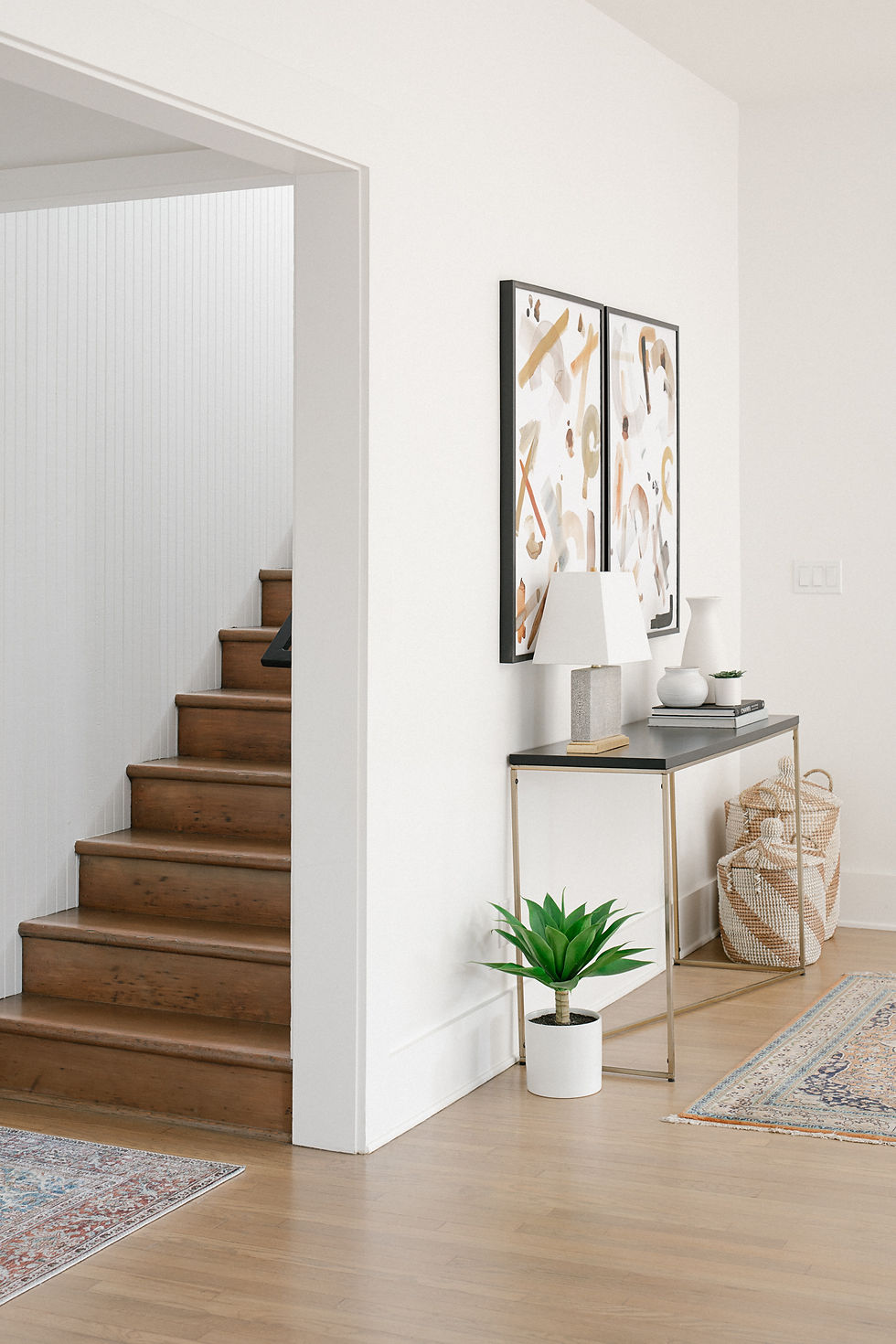



Thank you so much for following along with our #TheCentennialHouse reveal! Keep and eye out for more room reveals coming soon!
XO -
The HHI Team










Comments